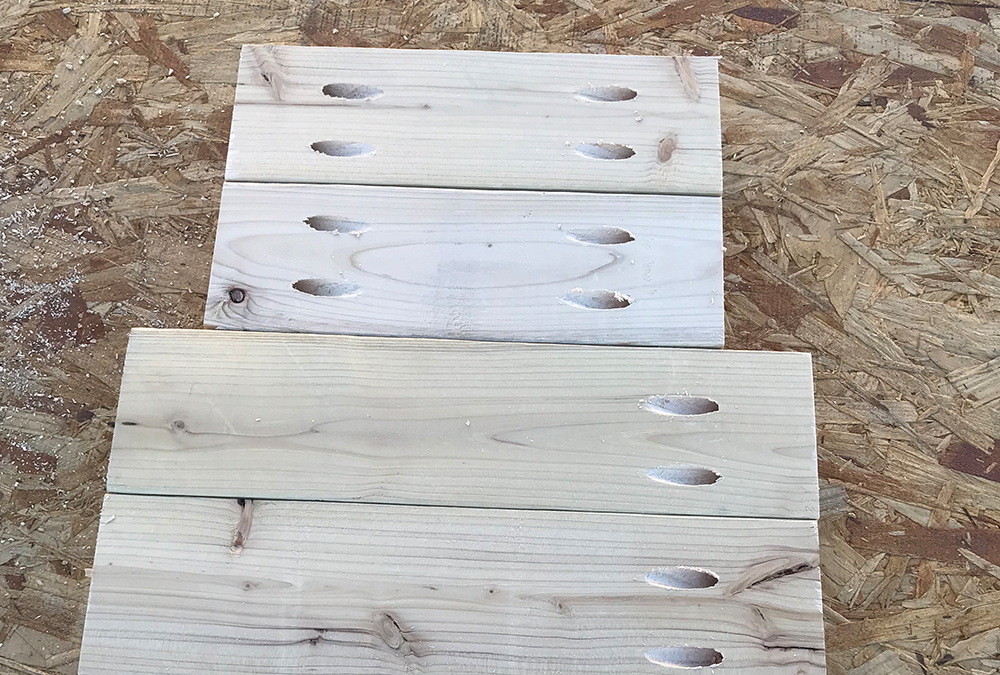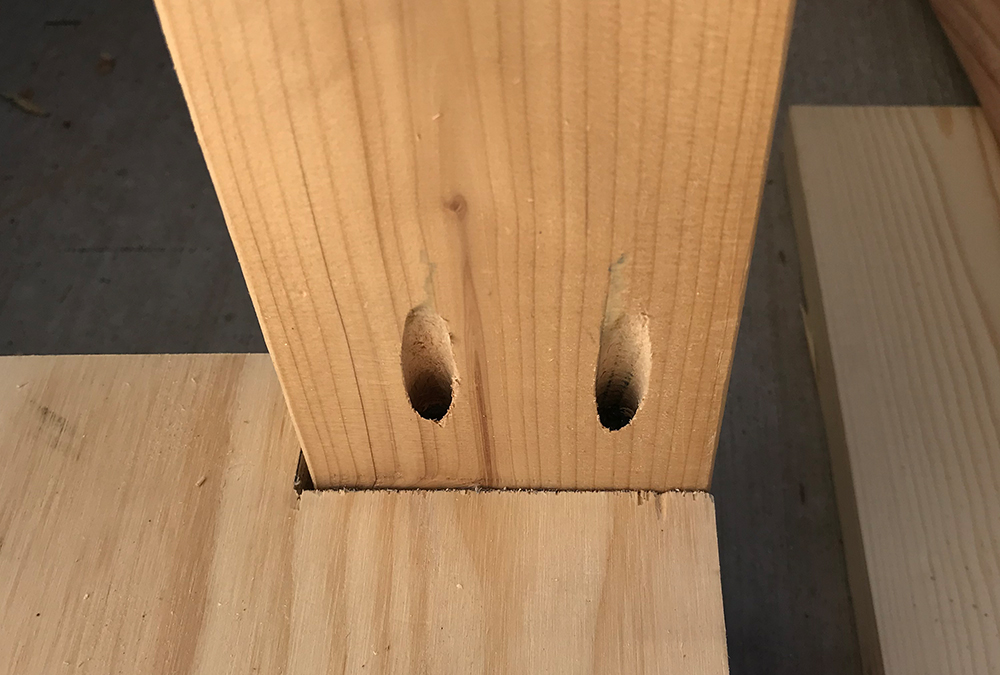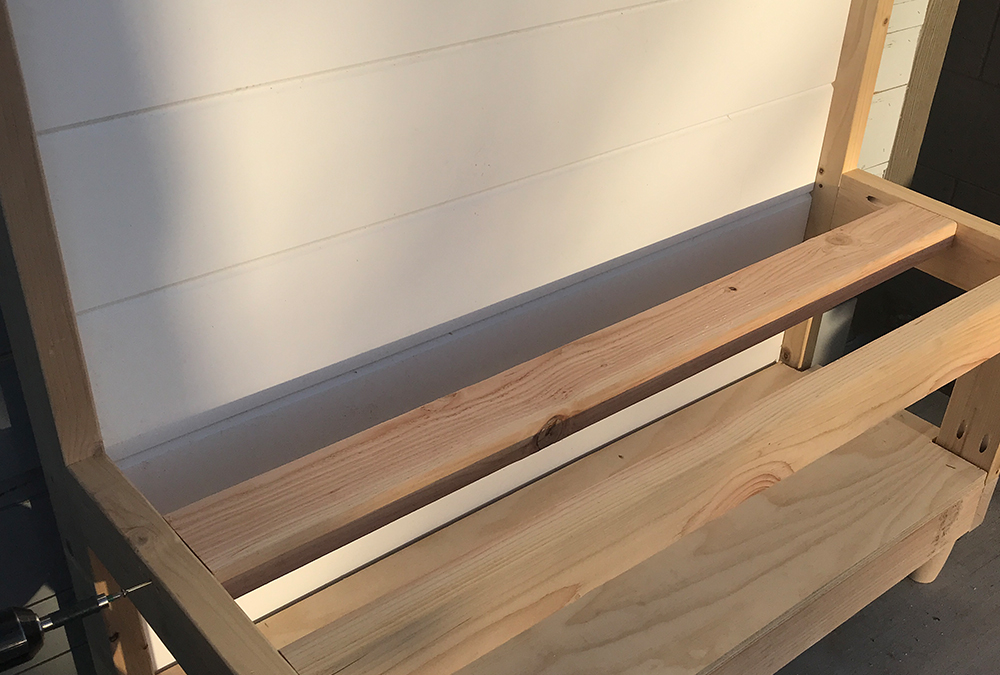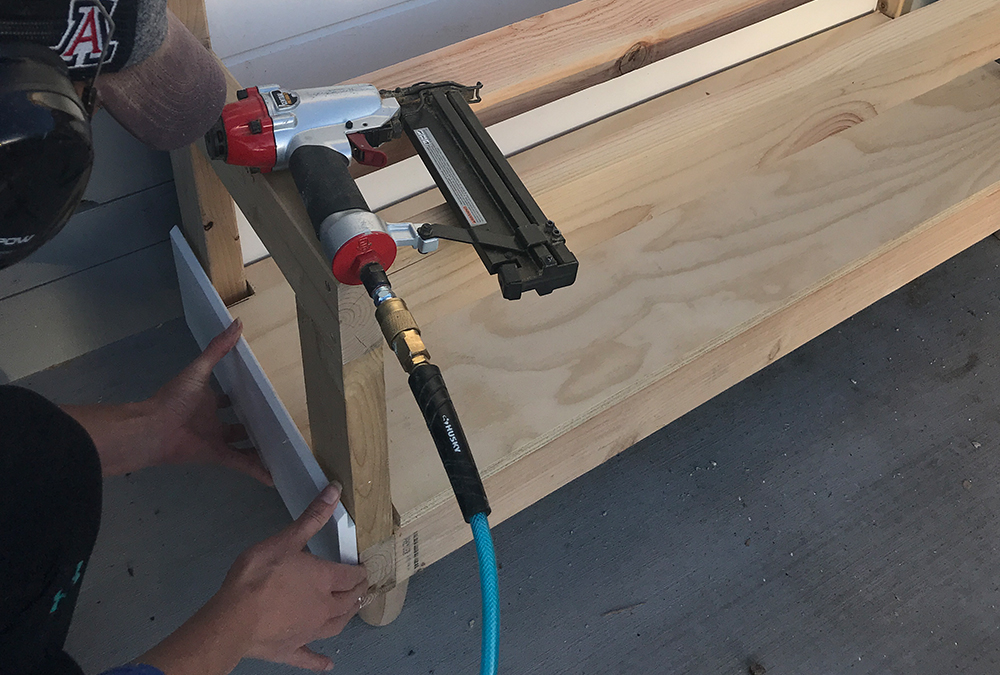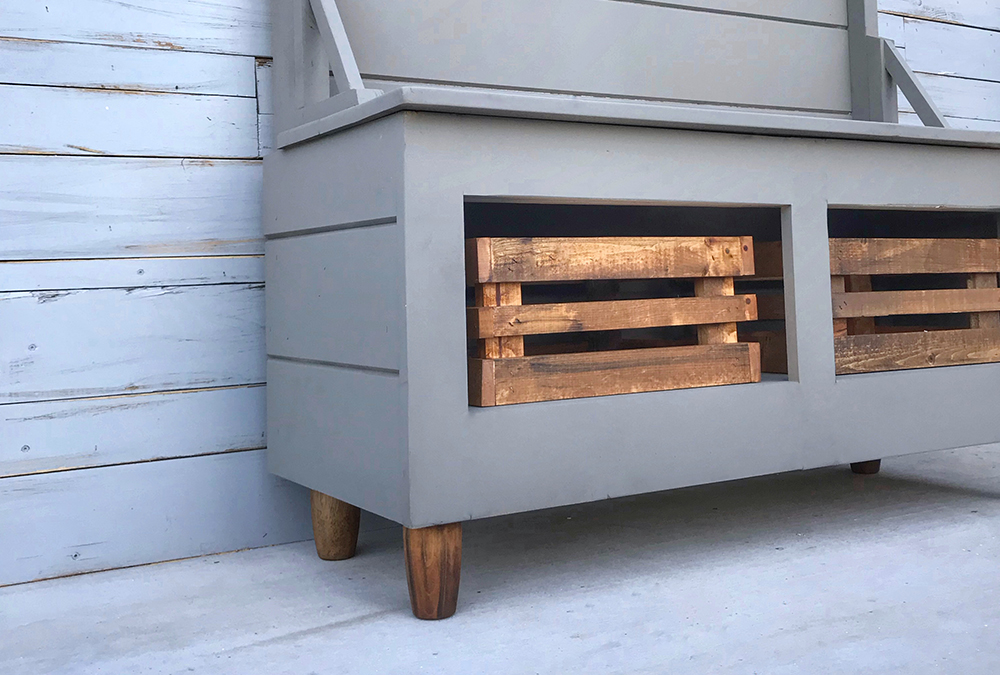Shiplap Entryway Bench
Royal® PVC Shiplap is used to create this eye-catching entryway bench — perfect for storage, hanging coats and of course, sitting!
Let’s do this
- 2-2x4 @ 66”
- 2- 1x4 @ 66”
- 12- 1x6 Royal Shiplap @ 42”
- 4- 2x4 @ 13” (frame)
- 2- 2x4 @ 10” (frame)
- 4- 2x4 @ 41” (frame)
- 1 – ¾” plywood @ 14”x 41” (bottom shelf)
- 2 – 1x8x 48” (top seating)
- 6- 1x6 Royal Shiplap @ 14” (bench siding)
- 3 – 1x3 @16” (front framing)
- 2- 1x4 @ 19” (front framing)
- 2 – 1x5 @ 19” (front framing)
Cut materials based on the above cut list.
Place pocket hole screws into each 1x4 pieces. This will allow for attachment to 2x4.
Align 12 shiplap with the back side facing up. Attach 1x4 flush on either ends and one in the middle.
Attach 2x4 to 1x4 using pocket holes, these pieces will be flush to allow for overhang in the front. (see photo)
That’s it! The backing is done! Now we have a large, sturdy shiplap wall for the hall tree!
Construct 2 C shapes of 2x4s using the 13” and 10” pieces. These will have pocket holes and attach into the 2x4 frame of the shiplap backing.
Attach bottom 41” 2x4 to secure bottom of the bench as well as the middle support 41” bottom 2x4.
Next, the bottom shelf will be placed. In order to do this, measure and cut around the frame pieces with a jigsaw. This will allow the bottom shelf to fit perfectly.
Once the bottom shelf is in place, attach top 41” support 2x4 as well as from frame 2x4. Mirrored as the bottom was placed.
Next, place the top shelf on the top of the backing and secure using 2” screws into the backing 2x4.
I opted for adding shiplap to the sides to tie in with the backing, it flows really well and helps make it even more of a statement piece! Staple in 3 shiplap pieces on the outside walls. The top piece will be trimmed to sit flush with the top of the bench.
Attach front framing. 1x3 on either side, and one in the middle. Top front framing piece is 1x4 @ 19” and bottom is 1x5 @ 19”. The bottom trim is slightly wider to cover the exposed bottom shelf plywood.
Lastly, the bench seat is constructed from 1x8 @ 48”. Just like the bottom shelf, small rectangular squares were cut to allow the seat to sit flush with the backing and go around the 2x4 back framing. To achieve this cut, measure the length and width of the exposed 2x4 where to seat will be placed. This measurement will be cut out of the seat to allow it to sit flush.
Now the fun part! Customization! I opted for simple turned 4” legs to give this hall tree an elevated look. There is a variety of legs to choose from if you decide to add them. For a less expensive option, scrap lumber can be added to give the look of legs. As a finishing touch, I painted it with a PVC-approved vinyl paint.






